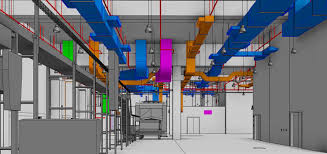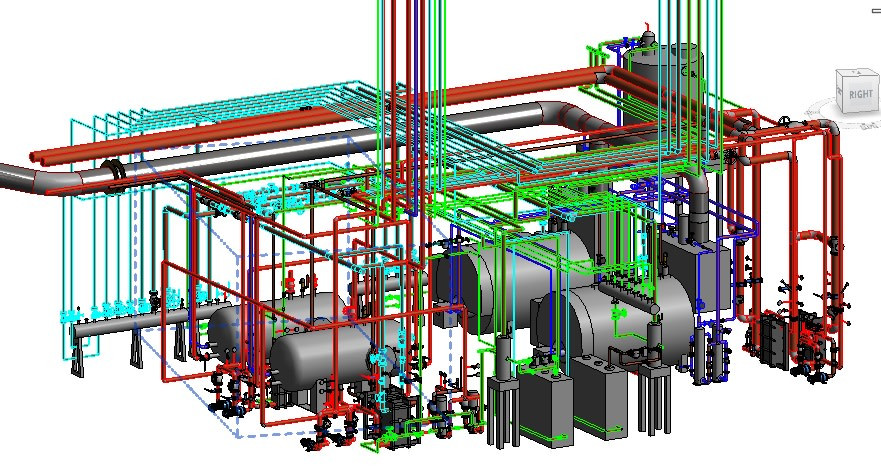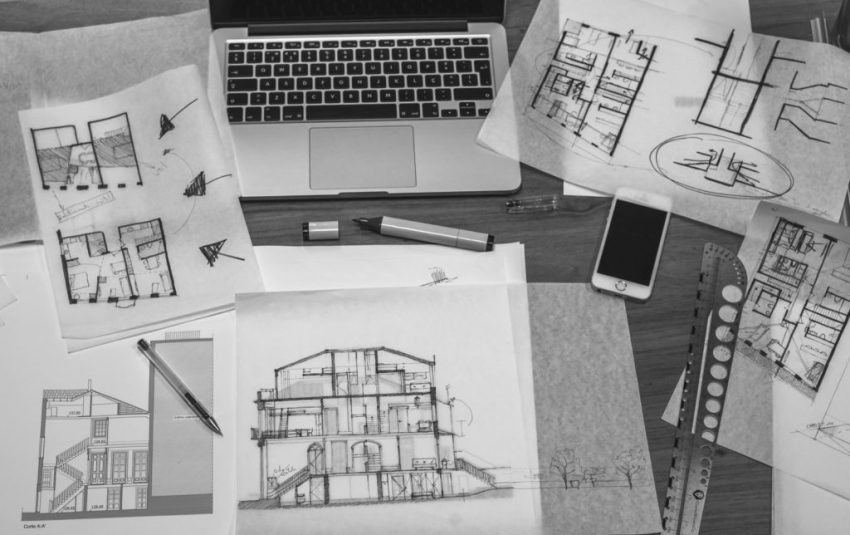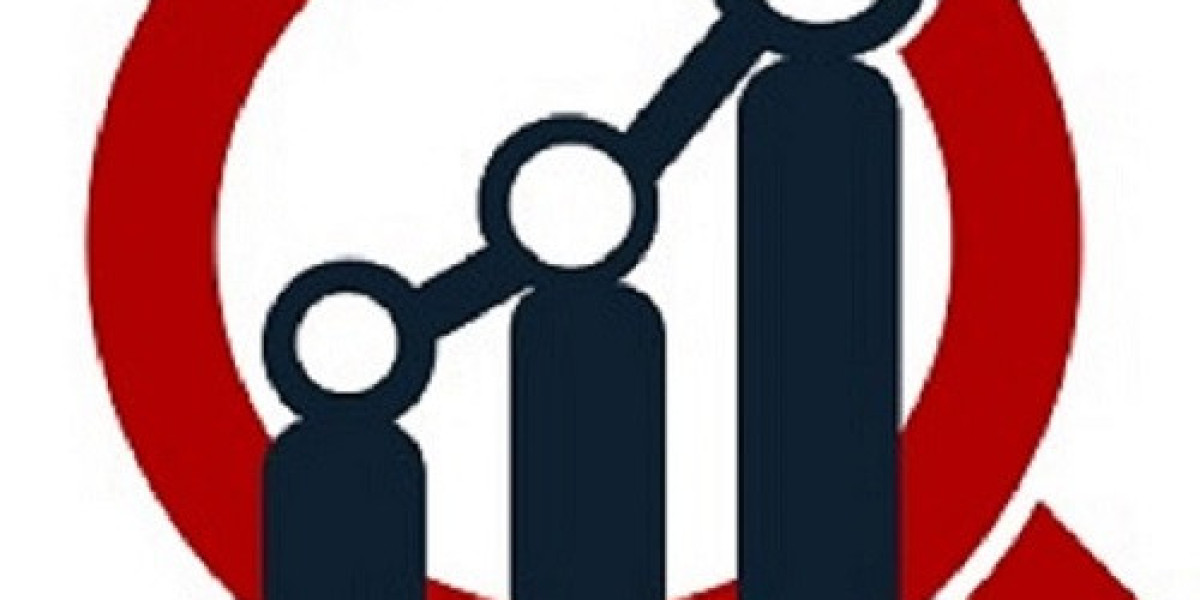Mechanical, Electrical, and Plumbing (MEP) drafting services play a crucial role in the design and construction of modern buildings. The adoption of 3D visualization technologies in these services has revolutionized the industry, offering a range of benefits that enhance efficiency, accuracy, and collaboration. This article explores the key advantages of 3D visualization in MEP drafting services.
Enhanced Accuracy and Precision
Detailed Representation of Complex Systems
3D visualization allows for the detailed representation of complex MEP systems, ensuring that every component is accurately depicted. This level of detail reduces the likelihood of errors and omissions, which are common in traditional 2D drafting methods.
Improved Spatial Coordination
By visualizing MEP systems in three dimensions, designers can better understand the spatial relationships and interactions between different components. This improved spatial coordination helps in identifying potential clashes and resolving them during the design phase, rather than during construction.
Improved Collaboration and Communication
Better Stakeholder Understanding
3D models provide a clear and comprehensive visual representation of MEP systems, making it easier for stakeholders, including architects, engineers, contractors, and clients, to understand the design. This improved understanding fosters better communication and collaboration among all parties involved.
Streamlined Design Review Process
With 3D visualization, the design review process becomes more efficient. Stakeholders can easily review and provide feedback on the model, facilitating faster decision-making and reducing the time needed for revisions.
Increased Efficiency and Productivity
Accelerated Design Development
The use of 3D visualization tools accelerates the design development process. Designers can quickly create, modify, and optimize MEP systems within the 3D environment, significantly reducing the time required compared to traditional 2D drafting methods.
Automated Clash Detection
Automated clash detection features in 3D visualization software help identify and resolve conflicts between different MEP systems and structural elements early in the design phase. This proactive approach minimizes costly and time-consuming rework during construction.
Cost Savings
Reduced Construction Costs
By identifying and resolving issues early through 3D visualization, construction costs are significantly reduced. Fewer design errors translate to fewer change orders and less material waste, leading to overall cost savings for the project.
Lowered Risk of Delays
Efficient and accurate MEP design facilitated by 3D visualization helps prevent delays during construction. When potential issues are resolved before breaking ground, the risk of project delays is minimized, ensuring that timelines are met.
Enhanced Facility Management and Maintenance
Comprehensive As-Built Documentation
3D models serve as comprehensive as-built documentation, providing a valuable resource for facility management and maintenance. These models can be used to plan maintenance activities, upgrades, and renovations more effectively.
Improved Maintenance Planning
With detailed 3D visualization, maintenance teams can better understand the layout and configuration of MEP systems. This improved understanding allows for more accurate maintenance planning and execution, reducing downtime and extending the lifespan of building systems.
Future-Proofing Design
Adaptability to Changes
3D visualization tools allow for greater adaptability to design changes. As building technologies and standards evolve, 3D models can be easily updated to reflect new requirements, ensuring that MEP systems remain current and efficient.
Integration with Building Information Modeling (BIM)
3D visualization is a critical component of Building Information Modeling (BIM), which integrates all aspects of building design and construction into a single, cohesive model. This integration enhances the overall efficiency and effectiveness of the project, from design through to construction and operation.
Conclusion
The benefits of 3D visualization in MEP drafting services are extensive, transforming how MEP systems are designed, reviewed, and implemented. From enhanced accuracy and improved collaboration to significant cost savings and better facility management, 3D visualization is a powerful tool that offers numerous advantages over traditional 2D drafting methods. As the construction industry continues to embrace digital technologies, the adoption of 3D visualization in MEP drafting is set to become increasingly prevalent, driving further innovation and efficiency.





